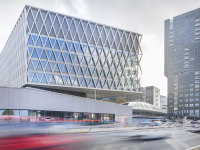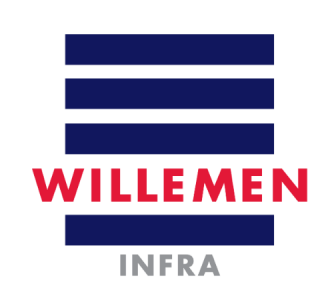Willemen Bouw was established on 30 April 2025 through the merger of Willemen Construct, Cosimco, Franki Construct and Tools.


School building De Wijnpers - Leuven
On Friday, 6 June 2014, the new school building for pupils of the first cycle was inaugurated on the campus De Wijnpers in Louvain.
The building consists of a six-storey block of classrooms and a surface area of 2,500 m², combined with an underground sports hall of 895 m² and a playground located aboveground. The building is characterised by its façade consisting of insulated cavity walls with a regular joint pattern, combined with window openings which appear to be positioned randomly. In total, no less than 4,220 m² of cavity walls was installed. The finish inside the building was consciously kept plain using, among others, cavity walls as fair-faced concrete, 1,500 m² of painted masonry in fast-build blocks and 2,250 m² of polished concrete floor space in the classrooms and hallways.







